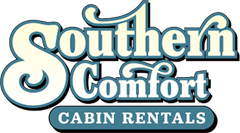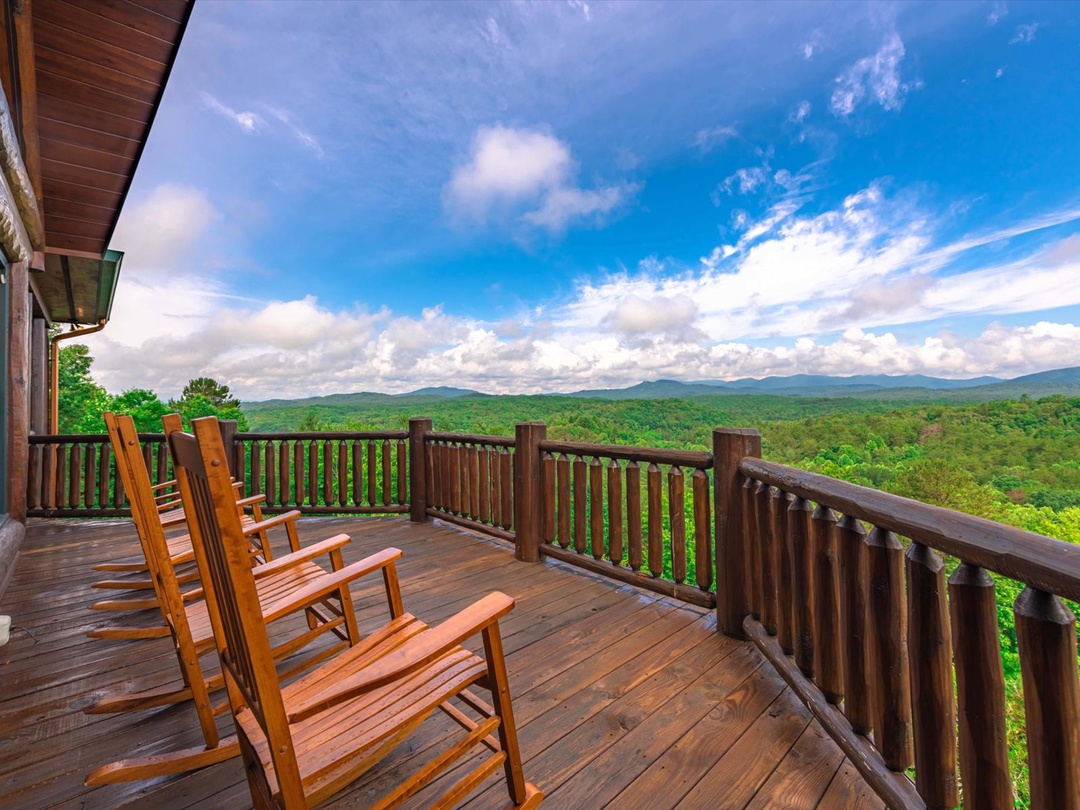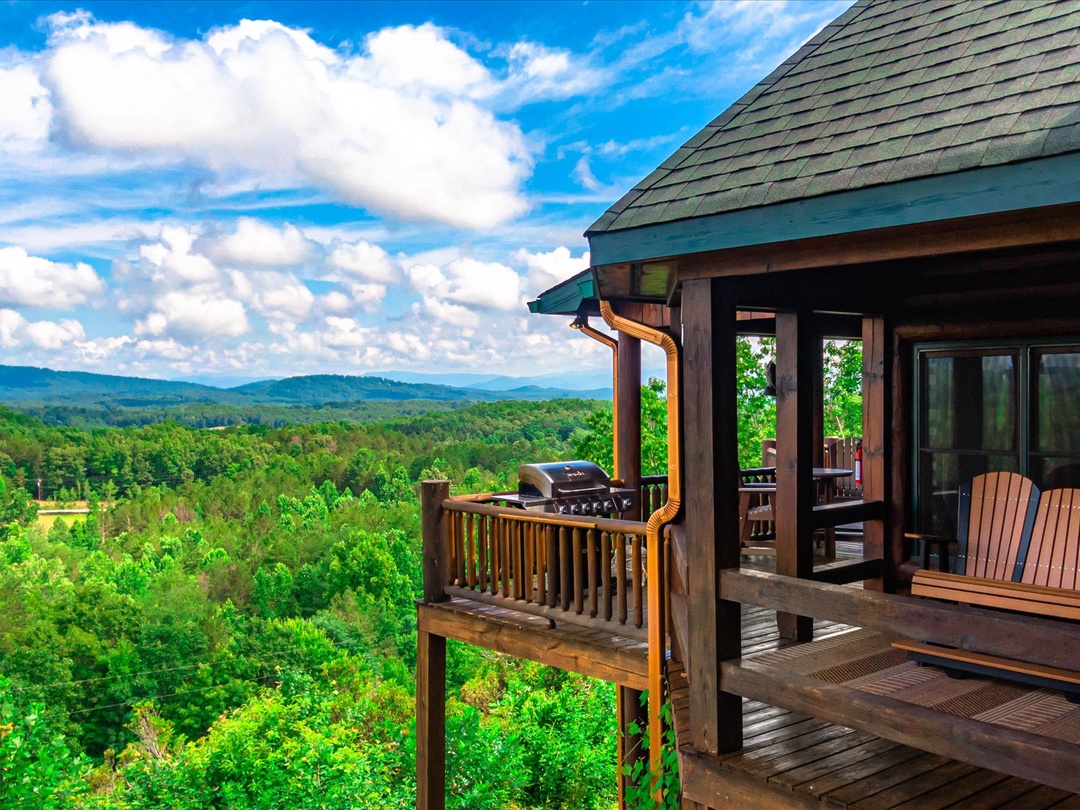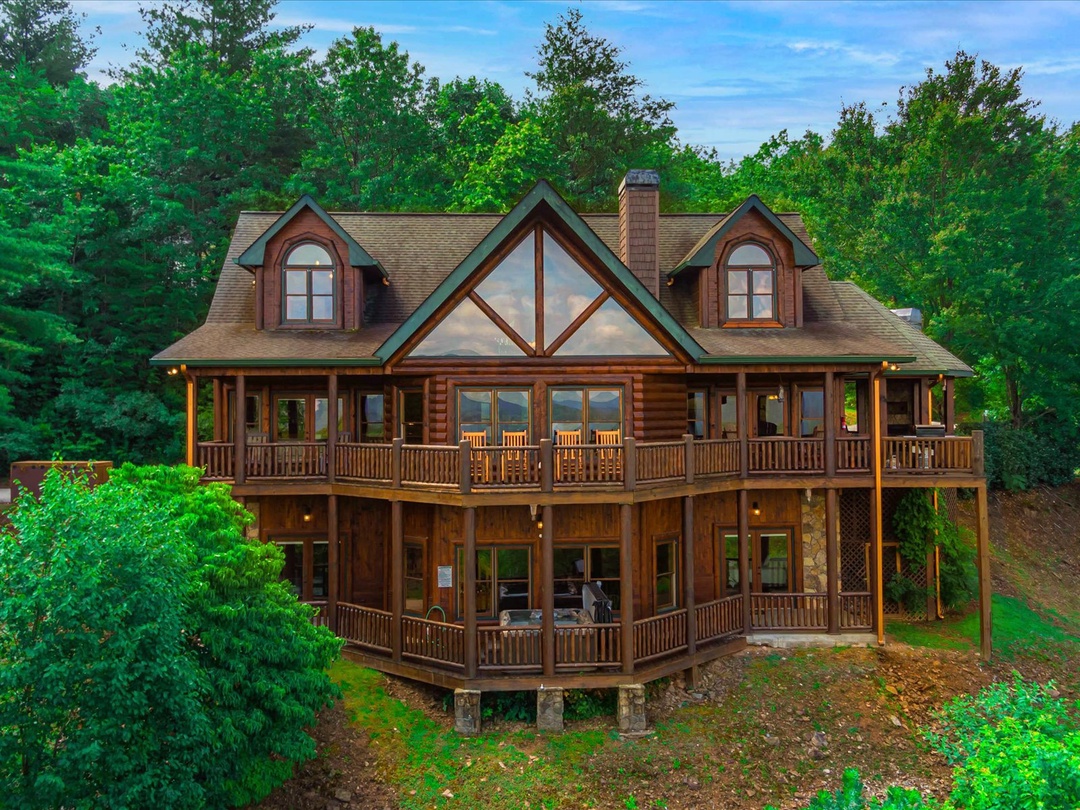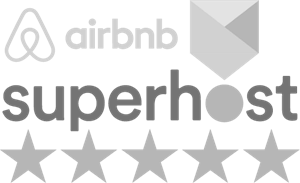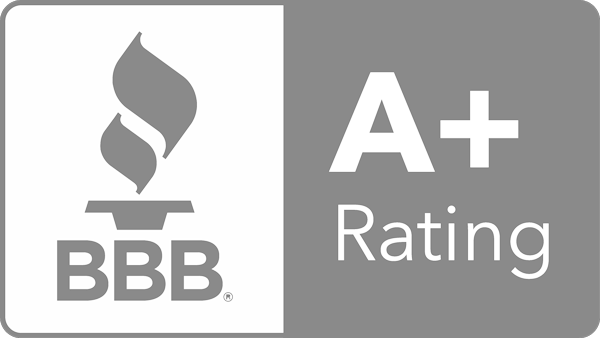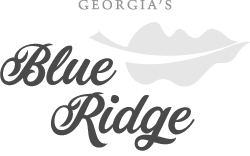Recently remodeled and updated, boasting a one-of-a-kind firepit area and increased occupancy of 14! New game room attractions and furnishings throughout. Don't miss out on all of the new attributes at this beloved cabin.
Come vacation at this incredibly elegant and newly upgraded cabin with goose bump-invoking views. Serenity is a 5-bedroom, 5.5-bathroom lodge with gorgeous architectural touches that will simply awe anyone.
Before entering this wonderful cabin, take a look at the view on the front porch area that conveniently offers an outdoor fireplace for your enjoyment. The outside deck area also provides plenty of seating for you and your friends to simply sit back and breath the fresh mountain air...you'll need it after the stunning view takes your breath away. Inside the cabin, find an abundance of comfort and luxury.
The main level offers a fully equipped, spacious kitchen with granite countertops and stainless-steel appliances where you can prepare a home-cooked meal to enjoy in the dining area with family and friends. The great room is also something to "write home about" with its plush leather reclining sectional that provide an ideal sitting area where you can gather with friends and family to discuss your travels in front of the wood burning fireplace. The main level also offers a master king bedroom with a 42" flat panel TV, a private bathroom providing you with jetted tub and separate tile shower.
Upstairs in the carpeted loft you’ll find a lovely engraved card table for the kids to enjoy. Off the loft are two queen bedrooms with twin bed, private bathroom containing jetted tub and tile shower. Each bedroom has charming windows which provide abundant light and views. Each bathtub also has windows from which you can enjoy lovely mountain views.
Enter the lower level to experience a den which is uniquely designed and decorated for your enjoyment. This space offers a perfect venue for socializing or watching the game, with its two 60" flat screen TVs and wet bar with everything you could need for a great get together. For your pleasure you will find a poker designed card table, Golden Tee arcade, foosball, shuffleboard, dart board and a whiskey barrel cocktail table that is easily converted to a black-jack table. The lower level also offers two more bedrooms; one bedroom has a queen size bed and the other a queen over queen bunkbed, each with their own deck entrance and private bathrooms with tile showers.
Come outside and soak in the hot tub situated with the most amazing views you could imagine. After a visit to the warm jetted waters, make your way up to the outdoor fireplace - a year-round favorite. Come evening time, bring your marsh mellows and campfire songs to the newly constructed fire pit with its swinging benches and chairs.
Whichever way decide to spend your vacation, know that you can count on a comfy bed to sleep on, as well as everything else you’ll need to make the most of your time in the Blue Ridge Mountains at Serenity.
LOCATION:
- Centrally located in North West Georgia approximately 25 Minutes from Morganton, 25 minutes from downtown Blue Ridge, and 10 Minutes from -Murphy, NC
- Private community Serenity Ridge Subdivision
- 270-degree long range mountain views
- Other SCCR Cabins Nearby: Papa Bears Den, Above Raven Ridge, Woodsong
INSIDE:
ENTRY LEVEL:
- Fully Equipped Kitchen with Stainless Appliances
- Dining room with seating for 6-8
- Bar area with additional seating
- Great room with wood burning fireplace and Flat Panel TV
- 1/2 bathroom on main level
- Main level King Master bedroom with 42" flat panel TV, private bathroom with jetted tub and tile shower.
- Laundry Closet
UPPER LEVEL:
- Loft area with seating and card table
- First bedroom with a queen and a twin bed, 32" TV, private bathroom with jetted tub and shower
- Second bedroom also has a queen and a twin bed, 32" TV, private bathroom with jetted tub and shower
LOWER LEVEL:
- Den area with freezer, dishwasher, microwave, gas fireplace and wet bar.
- Two 60" flat panel TVs
- One bedroom has a Queen bed with 32" TV and private bathroom with tile shower
- Second bedroom has a queen over queen bunkbed with 32" TV and private bathroom with tile shower
- Golden Tee arcade, poker designed card table, foosball, shuffleboard, dart board and a whiskey barrel cocktail table that is easily converted to a black-jack table
OUTSIDE:
- Gas Fireplace on deck (see notes)
- Outdoor Furniture
- Parking for up to 4 cars
- Hot Tub
- Gas Grill
- Newly constructed fire pit with 2 swinging benches seating 2-3 each and 4 chairs
THIS RENTAL:
- There is a paved road to access this cabin
- This home is equipped with Noise Aware Decibel Monitoring System. It only registers decibel level and will only notify us if the level is breached for an extended amount of time. Please be respectful of full-time residents.
Fannin County STR Cert #2690
Attached Bathroom
- Motorcycle Friendly
- Air Conditioning
- Bathtub
- BBQ Area
- Bed Linens
- Dart Board
- Deck Patio Uncovered
- Desk
- Dryer
- Extra Pillows & Blankets
- Family Friendly
-
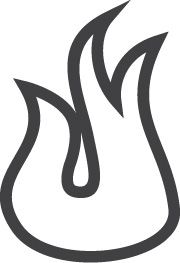 Fire Pit
Fire Pit
- Fireplace
- Fireplace Guards
- Foosball
-
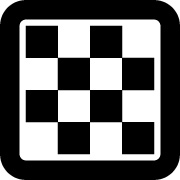 Game Room
Game Room
- Games
- Gated Community
- Grill
-
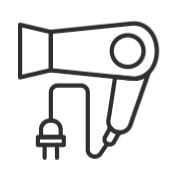 Hair Dryer
Hair Dryer
- Heating
- Hot Tub
- Indoor Gas Fireplace
- Indoor Wood Burning Fireplace
- Iron & Ironing Board
- Jacuzzi
- Kitchen
- Laptop Friendly
- Living Room
- No Smoking Allowed
- Outdoor Fireplace
- Outdoor Gas Fireplace
- Outdoor Seating / Furniture
- Parking Including
- Patio or Balcony
- Purpose Built Vacation Homes
- Satellite TV
- Shampoo
- Shuffle Board
- Smart TV
- Streaming TV
- Television
- Towels
- Washer
- Wetbar
- Wifi
- Carbon Monoxide Detector
- Fire Extinguisher
- First Aid Kit
- Security Camera
- Smoke Detector
- Coffee Maker
- Cooking Basics
- Dining table
- Dishes & Silverware
- Dishwasher
- Keurig Coffee Maker
- Kitchen Island
- Microwave
- Oven
- Refrigerator
- Stove
- Toaster
- Wine Fridge
- Antiquing
- Bird Watching
- Boating
- Cycling
- Eco Tourism
- Fishing - Fly Fishing
- Golf
- Health Beauty Spa
- Hiking
- Horseback Riding
- Kayak Canoe
- Marina
- Mountain Biking
- Mountain Climbing
- Shopping
- Stand Up Paddle Board - SUP
- Swimming
- Water Sports Gear
- Water Tubing
- Waterfalls
- Whitewater Rafting
- Wildlife Viewing
- Winery Tours
- Zip Lining
- East Blue Ridge (Morganton and Mineral Bluff)
- Fannin County - Blue Ridge GA
- McCaysville - Cohutta Wilderness
- Mineral Bluff
- Luxury Home
-
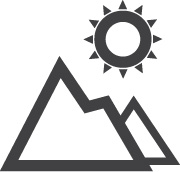 Mountain View
Mountain View
Want to know specifics? Ask anything about this specific property that you would like to know...
Example: "Is the balcony screened in?" or "Is there a toaster oven?"
