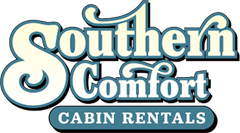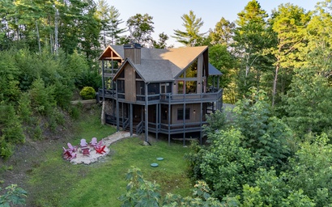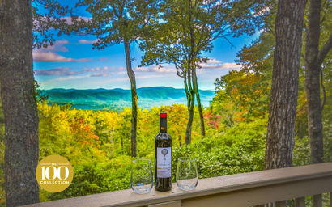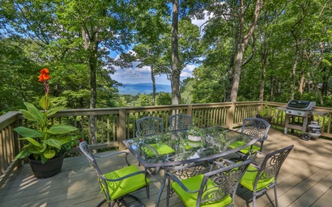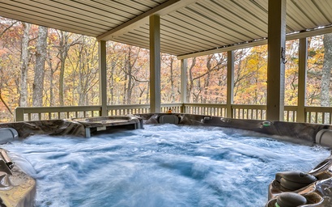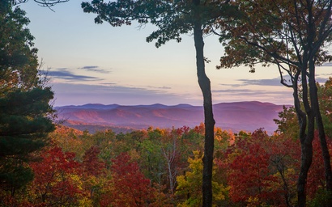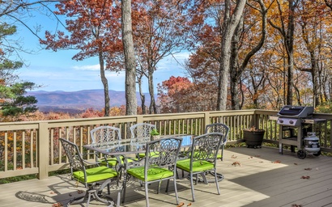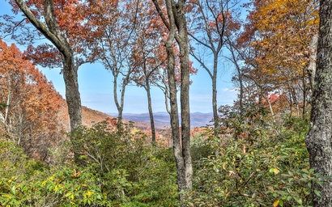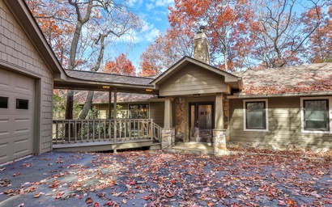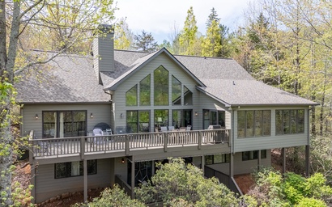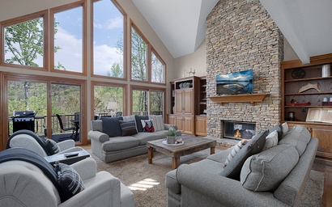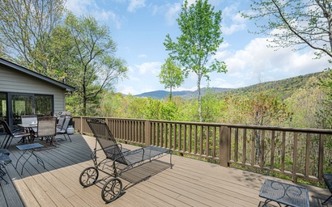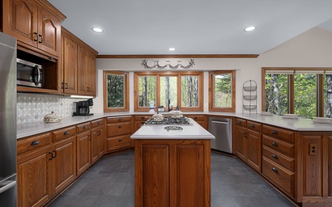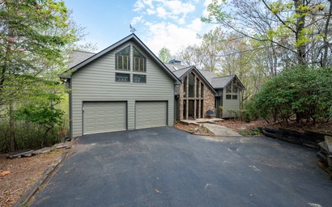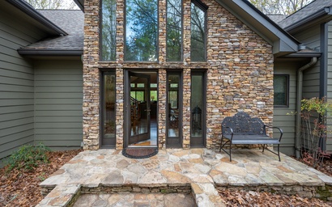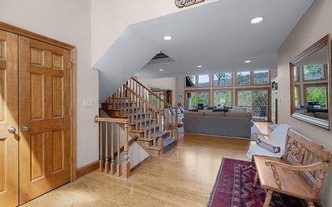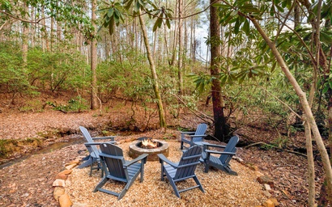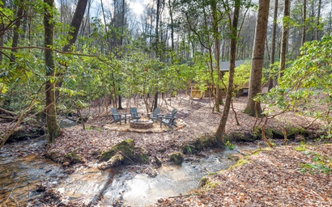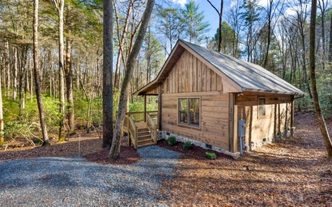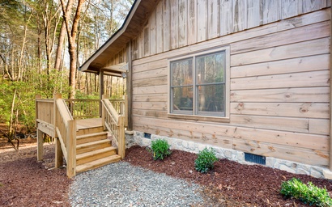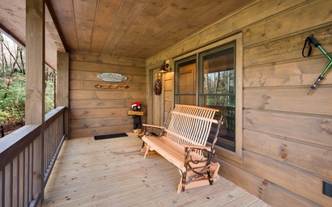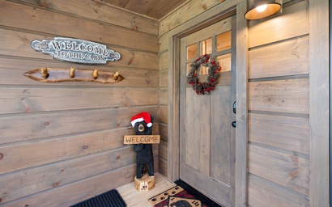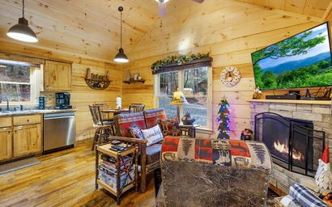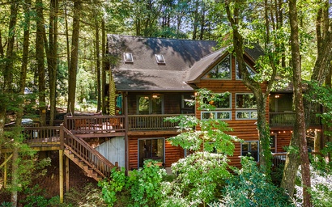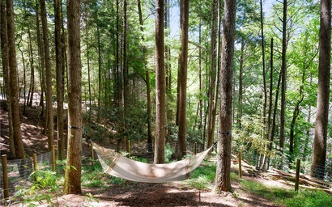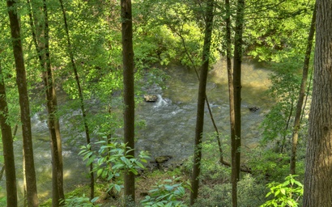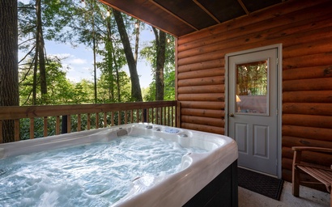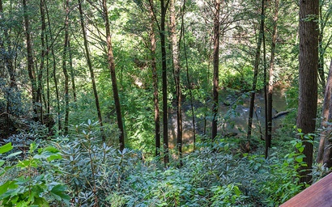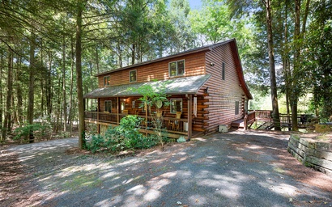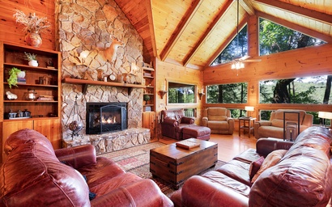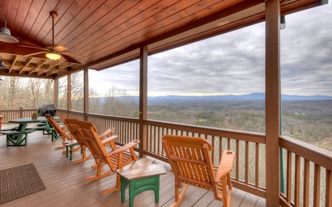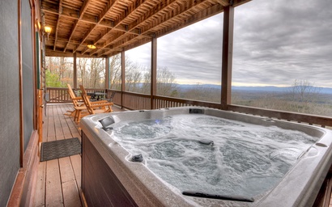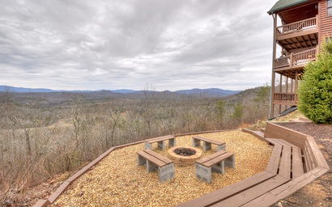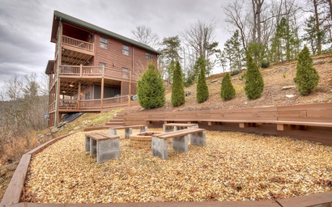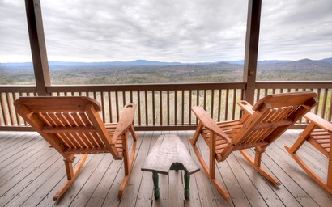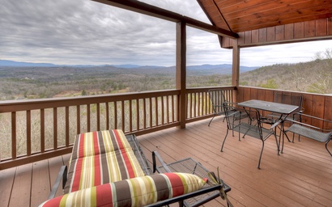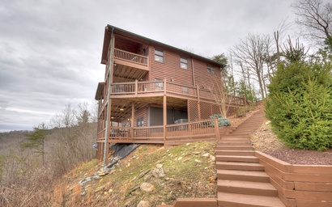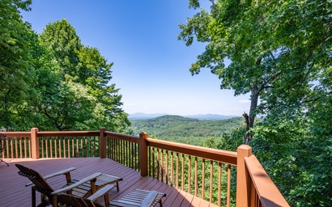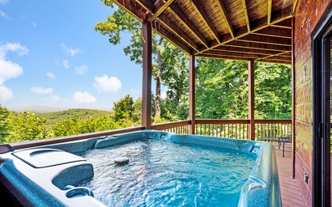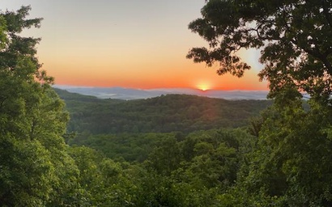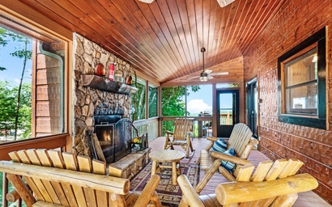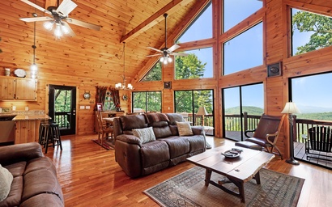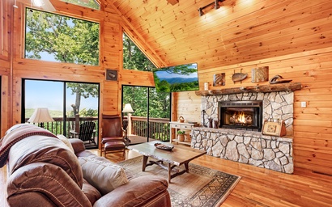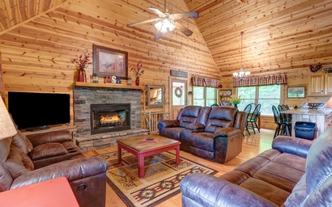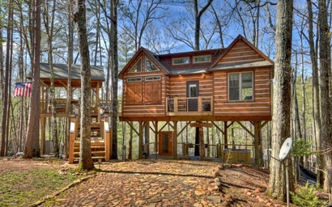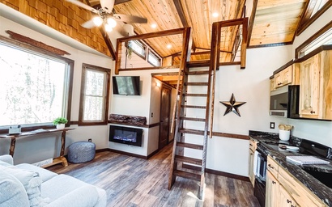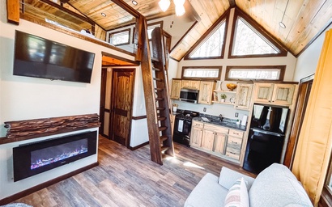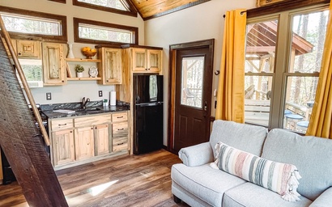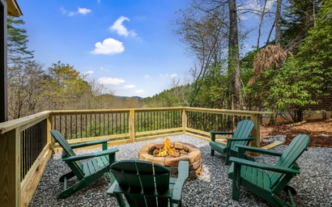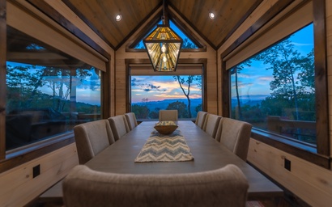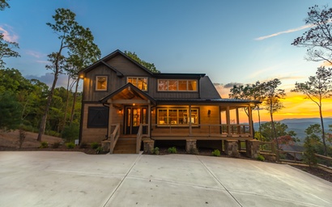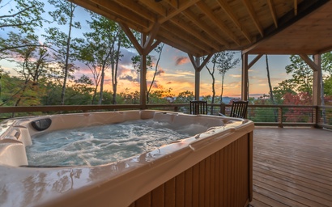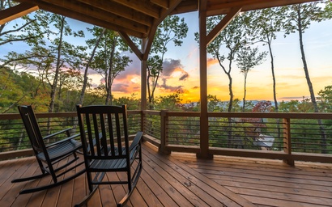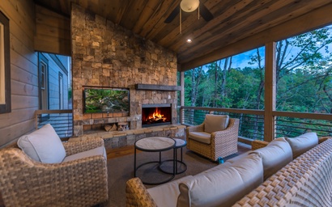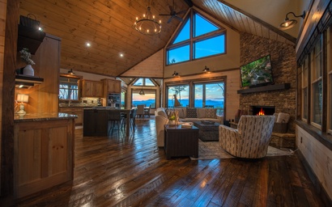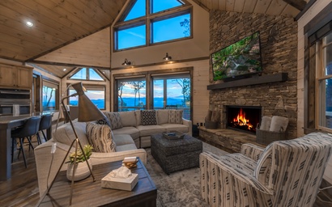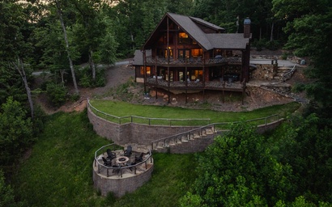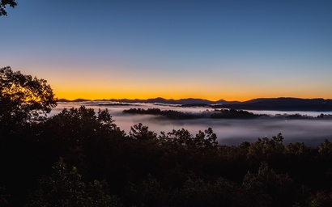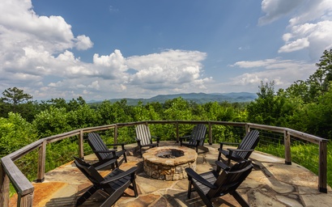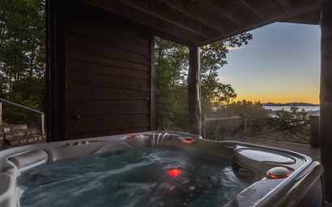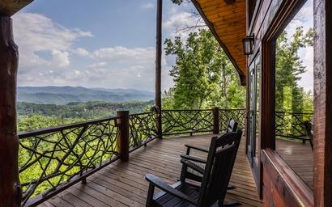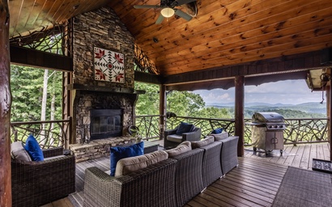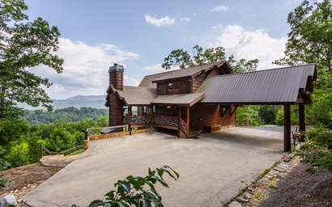Oooops - This Cabin has Checked Out
Well, shoot—this sweet cabin has officially retired from the Southern Comfort Cabin Rentals family. But don’t leave us just yet...We’ve got plenty more charming cabins, mountain views, and relaxing escapes waiting for you, right here in North Georgia.
Your next getaway might be even better than the one you first clicked on. ❤️
218 properties available
Come get whisked away on an elegant retreat in this exquisite mountain view home. The view coming through the prow-front simply begs for your attention. A fully equipped kitchen means cooking will be hassle free and maybe even fun! Enjoy home-cooked meals with your closest friends or family at the spacious dining room table boasting a view of the N
 4
beds
4
beds
 3
baths
3
baths
 8
guests
8
guests
3 Peaks
Blue Ridge
-
Cabin
$162.00 - $525.00 / per night
Immerse yourself in nature at our 4-bedroom, 3.5-bath hideaway, offering magnificent long-range views of the North Georgia mountains and lush forest. Unwind in the new hot tub surrounded by the sounds of nature, or explore the enchanted forest on the property. A 15-minute scenic drive through Big Canoe leads you to our private paradise atop Sanderl
 4
beds
4
beds
 3
baths
3
baths
 8
guests
8
guests
Enchanted Mountain Hideaway
Big Canoe
-
Cabin
-
$170.00 - $455.00 / per night
Enjoy mountain time at this spacious and stately home, once hosting missionaries on retreat. Enter a large, inviting living room with 2-story windows, a fireplace, a TV, and cabinets filled with family games. The roomy kitchen, with an island, easily accommodates cooking for large groups and features an inviting nook for relaxation. The living room
 6
beds
6
beds
 4
baths
4
baths
 14
guests
14
guests
Camp Higher Ground
Big Canoe
-
Cabin
$150.00 - $458.00 / per night
Plan a honeymoon, anniversary trip, or romantic weekend away in this lovely cabin located just a few miles from downtown Blue Ridge with the Benton MacKaye Trail running through the property. Boasting natural pine interiors, charming mountain décor and the comforts of home, you’ll find tranquility waiting with peaceful, open arms.
Blue Ridge, hosti
 2
beds
2
beds
 1
baths
1
baths
 4
guests
4
guests
Trail Side Retreat
Cherry Log
-
Cabin
-
$72.00 - $201.00 / per night
Located in the Goose Island gated community in Cherry Log, GA conveniently nestled 15 minutes from Blue Ridge and Ellijay, GA. When you arrive at Hazy Hideaway take a moment to listen to the great outdoors as you hear the rushing river and take in the mountain views. This cabin has plenty of outdoor space for you to enjoy time with friends and fami
 5
beds
5
beds
 3
baths
3
baths
 10
guests
10
guests
Hazy Hideaway
Cherry Log
-
Cabin
$134.00 - $388.00 / per night
Come enjoy the peace and serenity that Amazing View has to offer! Amazing View is a well-appointed 3-bedroom, 3-bathroom home nestled in the beautiful north Georgia mountains. This cabin is not too far off the beaten path as it offers all paved access, but is still far enough out that you can still smell the fresh mountain air! Also, Amazing View
 4
beds
4
beds
 3
baths
3
baths
 8
guests
8
guests
Amazing View
Mineral Bluff
-
Cabin
-
$117.00 - $420.00 / per night
Early Rise’s view has everything you need to make the most of your time in the North Georgia Mountains. From the screened in porch with an outdoor fireplace,
to the game room with a pool table, you'll never run out of activities to keep everyone entertained.
Upon entering Early Rise, you will be greeted with a view of the mountains only a prow-fron
 3
beds
3
beds
 3
baths
3
baths
 6
guests
6
guests
Early Rise
Blue Ridge
-
Cabin
$96.00 - $365.00 / per night
Up the Creek invites you to come and relax while the gentle breeze blows through the trees as you relax and look over the beautiful mountains of North Georgia. This luxury, 3 bedroom,3 bath log cabin sits overlooking green meadows and long range mountains. The cabin has a bedroom on the main level with a queen size bed, full bath, living room, full
 3
beds
3
beds
 3
baths
3
baths
 8
guests
8
guests
Up the Creek
Blue Ridge
-
Cabin
-
$110.00 - $303.00 / per night
If you are looking for the perfect couples getaway look no further than Misty Mountain Treehouse! Suspended in the treetops and canopied in leafy branches, this treehouse is more magical than a traditional cabin. Misty MountainTreehouse offers ample deck space to enjoy the sounds of nature as you sway with the wind while relaxing on the porch swing
 2
beds
2
beds
 1
baths
1
baths
 4
guests
4
guests
Misty Mountain Treehouse
Morganton
-
Cabin
-
$72.00 - $253.00 / per night
Welcome to Golden Getaway, your cozy mountain retreat, where every moment is a breath of fresh air and every memory is crafted with care! Nestled amidst towering pines and majestic views, our charming cabin invites you to escape the hustle and bustle of everyday life and immerse yourself in nature's embrace. Picture yourself waking up to the gentle
 3
beds
3
beds
 3
baths
3
baths
 6
guests
6
guests
Golden Getaway
Mineral Bluff
-
Cabin
-
$117.00 - $263.00 / per night
Find your escape hidden high in the glamorous gated Blue Ridge Heights community of Fannin County.
Be prepared to catch your breath as you enter an awe-inspiring 180 degree mountain view from every corner of this spectacular custom built luxury cabin. Vaulted ceilings throughout on the main and upstairs levels, give an open and free feeling of true
 4
beds
4
beds
 3
baths
3
baths
 10
guests
10
guests
Highland Escape
Blue Ridge
-
Cabin
$294.00 - $775.00 / per night
Welcome to Lookout Lodge, an exquisite mountain retreat in Blue Ridge, Georgia, where luxury meets rustic charm in a breathtaking setting. As you enter this magnificent cabin, the full kitchen with island seating and state-of-the-art appliances invites you to create culinary delights. The spacious living area boasts floor-to-ceiling windows that fr
 4
beds
4
beds
 3
baths
3
baths
 12
guests
12
guests
Lookout Lodge
Blue Ridge
-
Cabin
$286.00 - $680.00 / per night
Tell us what you're looking for and someone will contact you with available options.
Copyright © 2025 • Southern Comfort Cabin Rentals
All Rights Reserved.
