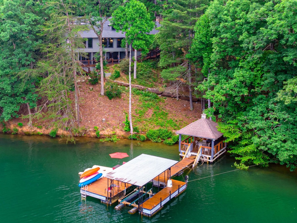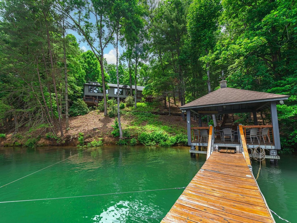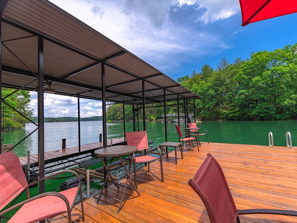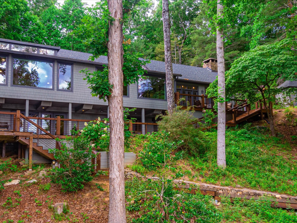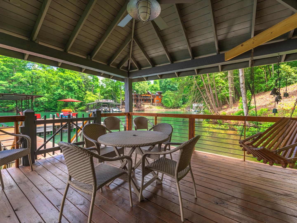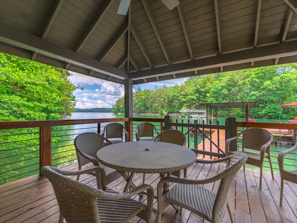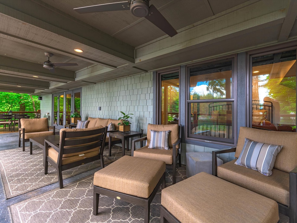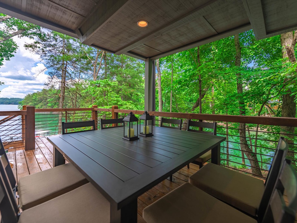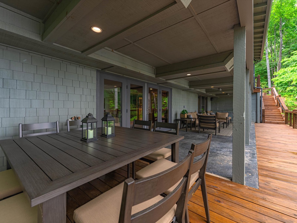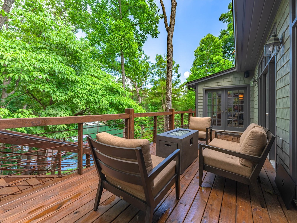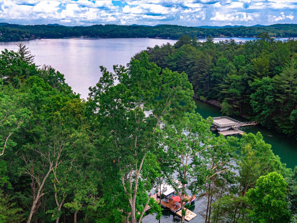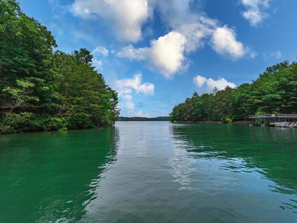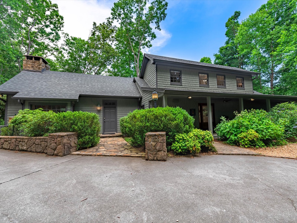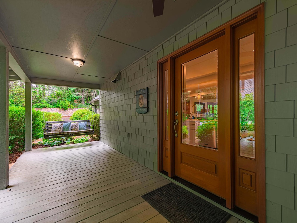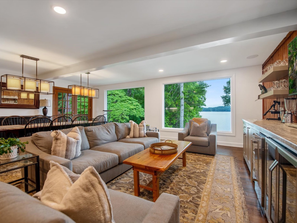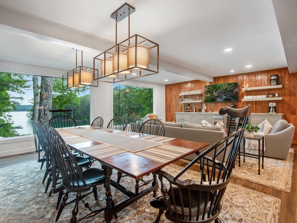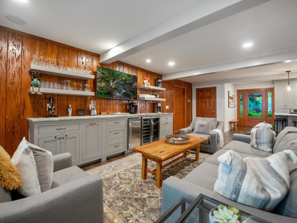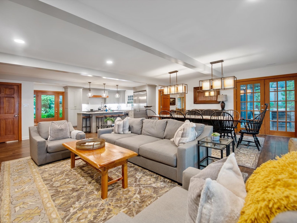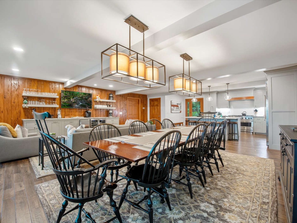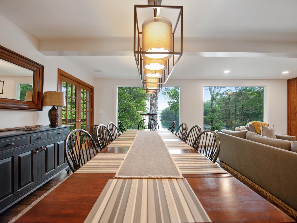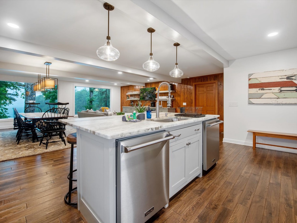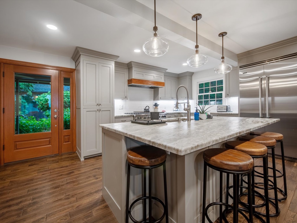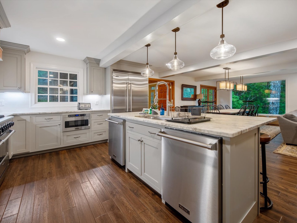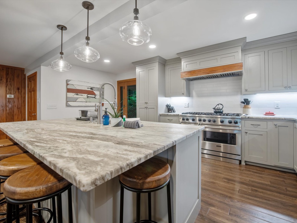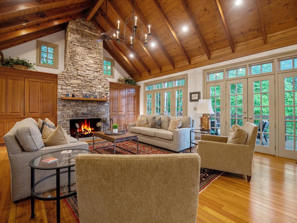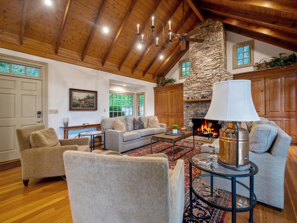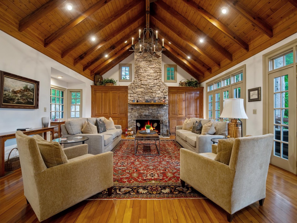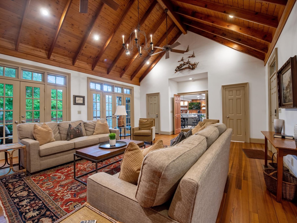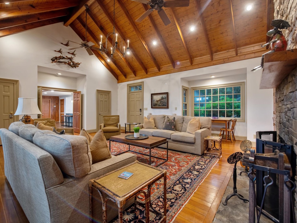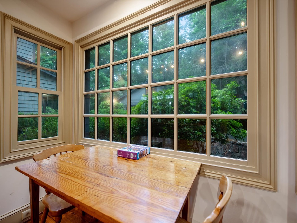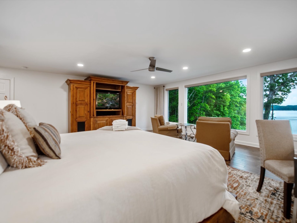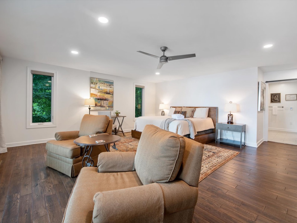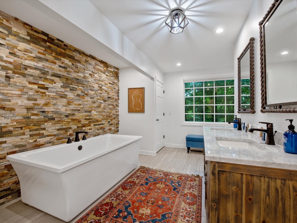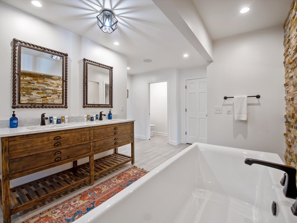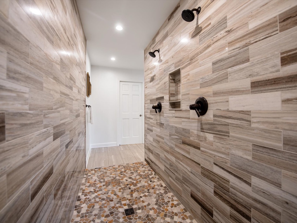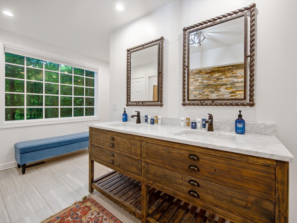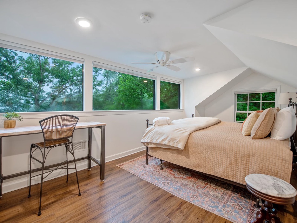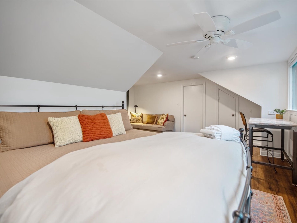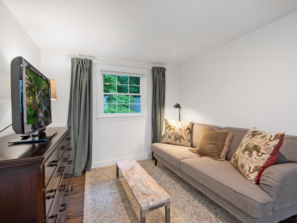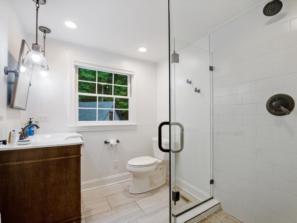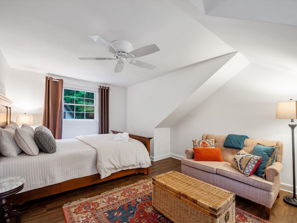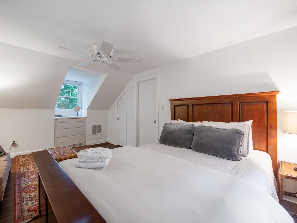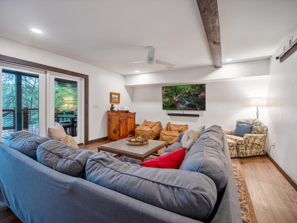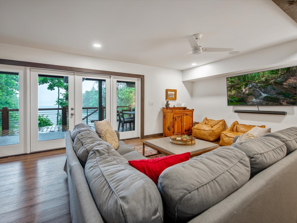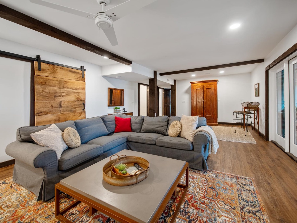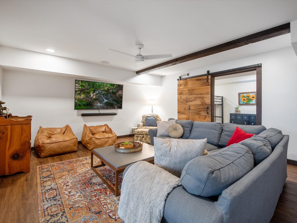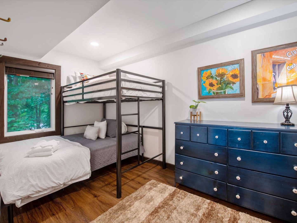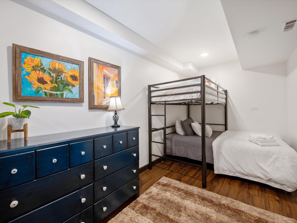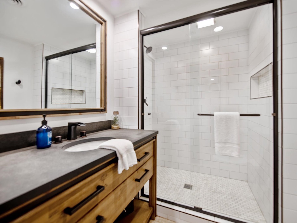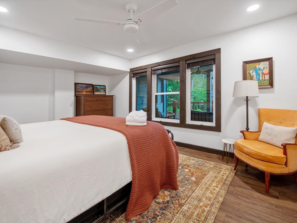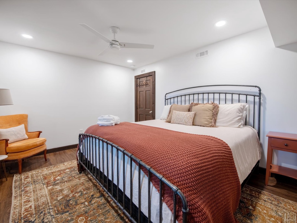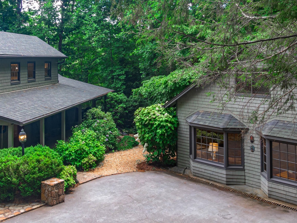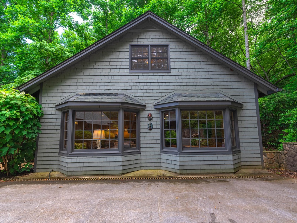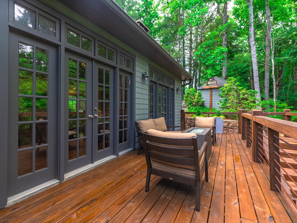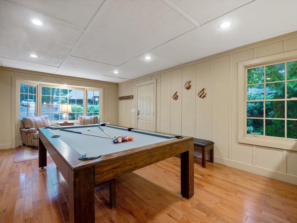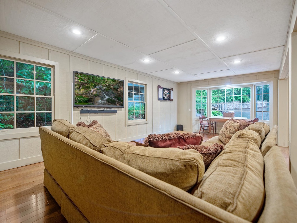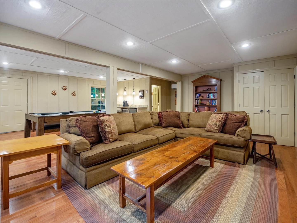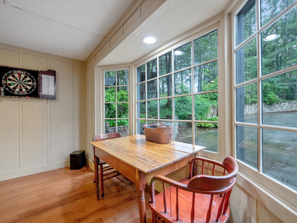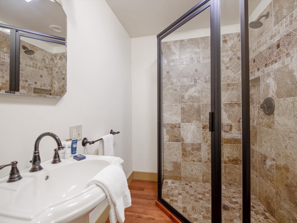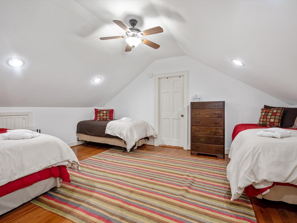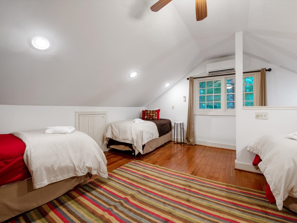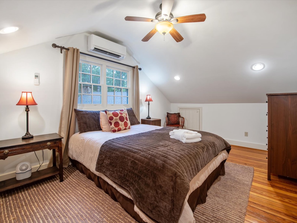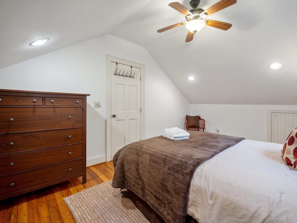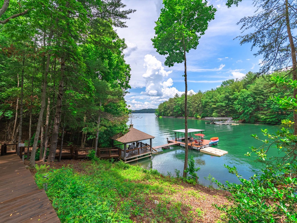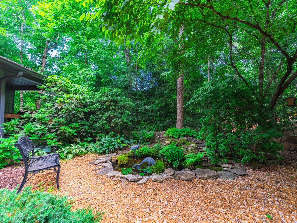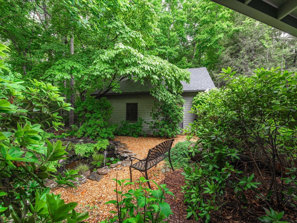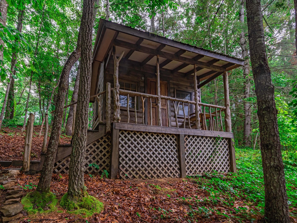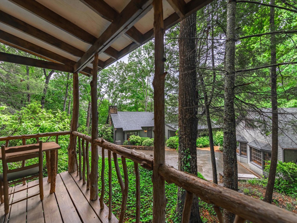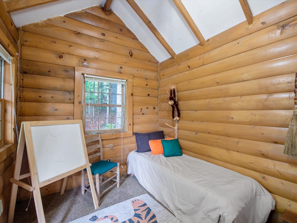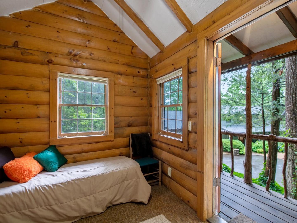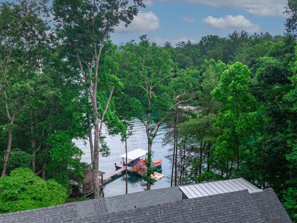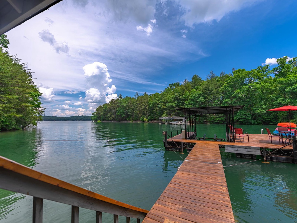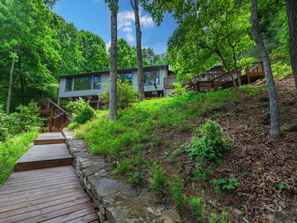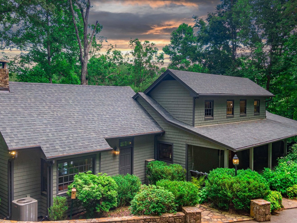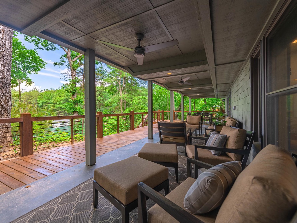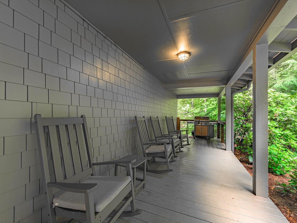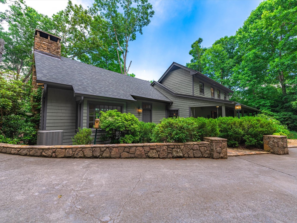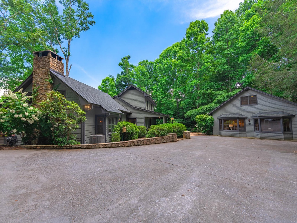Gleesome Inn - Lake Blue Ridge GA
Lakefront home with private dock, game room, unmatched master bath minutes to Downtown Blue Ridge!
-
Gleesome Inn- Aerial lake view with gazebo on the lake and full dock access
-
Gleesome Inn- Dock perspective looking back at the gazebo
-
Gleesome Inn- Dock with overhead cover and outdoor seating
-
Gleesome Inn- The backside view of the cabin
-
Gleesome Inn- Covered table and chair seating by the lake
-
Gleesome Inn- View from the gazebo of the lake with outdoor seating
-
Gleesome Inn- Lower level patio with outdoor seating
-
Gleesome Inn- Lower level patio dining table and chairs overlooking the lake
-
Gleesome Inn- Lower level patio full perspective view
-
Gleesome Inn- Upper level deck seating with a view of the lake
-
Gleesome Inn- Overhead aerial view from the cabin of the lake
-
Gleesome Inn- Blue Ridge lake view
-
Gleesome Inn- Front facing view of the cabin from the driveway
-
Gleesome Inn- Entry way door and front porch swing
-
Gleesome Inn- Living room area with a view of the lake and couch seating
-
Gleesome Inn- Dining area with hanging light fixtures and living room access
-
Gleesome Inn- Living room area with a mounted TV and lounge furniture
-
Gleesome Inn- Living room area showcasing the full open floor plan
-
Gleesome Inn- Dining room area with a table and matching chairs
-
Gleesome Inn- Dining room table with a view of the lake
-
Gleesome Inn- Kitchen view of the island and living room area
-
Gleesome Inn- Kitchen island with bar stools
-
Gleesome Inn- Kitchen area with full appliances and white cabinet decor
-
Gleesome Inn- Kitchen island with a perspective of the full kitchen and stove appliance
-
Gleesome Inn- Main living room area with a fireplace
-
Gleesome Inn- Main living room area with vaulted ceilings and seating
-
Gleesome Inn- Main living area with couch seating and a fireplace
-
Gleesome Inn- Main living room area with deck access
-
Gleesome Inn- Main living area with a perspective from the fireplace
-
Gleesome Inn- Main living room nook with table and chair seating
-
Gleesome Inn- Master bedroom with an entertainment center and TV overlooking the lake
-
Gleesome Inn- Master bedroom seating area and bed
-
Gleesome Inn- Master bathroom with double vanity sink and a soaker tub
-
Gleesome Inn- Master bathroom with a soaker tub and double vanity sink
-
Gleesome Inn- Master bathroom walk in shower
-
Gleesome Inn- Double vanity sink and mirrors in the master bathroom
-
Gleesome Inn- Upper level bedroom with a desk and chair
-
Gleesome Inn- Upper level bedroom with modern decor
-
Gleesome Inn- Upper level bedroom seating area with a dresser and TV
-
Gleesome Inn- Upper level bathroom with a walk in shower, toilet and sink
-
Gleesome Inn- Upper level bedroom with a seating area
-
Gleesome Inn- Upper level bedroom with a dresser and window view
-
Gleesome Inn- Lower level living room area with couch, chairs and a TV
-
Gleesome Inn- Lower level living area with deck access
-
Gleesome Inn- Lower level living room area perspective view of the couch and seating area
-
Gleesome Inn- Lower level living room perspective of the lounge area
-
Gleesome Inn- Lower level bunk room with a dresser
-
Gleesome Inn- Perspective view of the lower level bunk room
-
Gleesome Inn- Lower level bathroom with a walk in shower and vanity sink
-
Gleesome Inn- Lower level bedroom with deck views
-
Gleesome Inn- Lower level bedroom with seating and dresser furniture
-
Gleesome Inn- Main and guest cabins perspective from the driveway
-
Gleesome Inn- Guest House view from the driveway
-
Gleesome Inn- Deck view of the cabin with outdoor seating
-
Gleesome Inn- Guest house game room with a pool table
-
Gleesome Inn- Guest house living room with table and chairs
-
Gleesome Inn- Guest house living room with couch seating and game area
-
Gleesome Inn- Guest house living room nook area with window views
-
Gleesome Inn- Guest house bathroom with a walk in shower and pedestal sink
-
Gleesome Inn- Guest house shared bedroom area
-
Gleesome Inn- Guest house shared bedroom
-
Gleesome Inn- Guest house main bedroom suite
-
Gleesome Inn- Guest house main bedroom with a dresser
-
Gleesome Inn- Perspective view of Lake Blue Ridge and dock
-
Gleesome Inn- Cool, shady seating area in the yard
-
Gleesome Inn- Secret garden area with seating and foliage
-
Gleesome Inn- Kids hideaway cabin
-
Gleesome Inn- Kids hideaway cabin porch
-
Gleesome Inn- Kids hideaway interior play area and nap bed
-
Gleesome Inn- Kids hideaway interior bed and seating
-
Gleesome Inn- Lake view from the cabin overlooking the lake
-
Gleesome Inn- View of the dock from the cabin
-
Gleesome Inn- Walkway from the dock to the cabin
-
Gleesome Inn- Front view from the cabin from the driveway
-
Gleesome Inn- Lower level patio with outdoor seating
-
Gleesome Inn- Patio with outdoor seating and rocking chairs
-
Gleesome Inn- View from the driveway
-
Gleesome Inn- View of the cabin from the driveway
RESERVATION QUOTE

 No
Pets
Allowed
No
Pets
Allowed