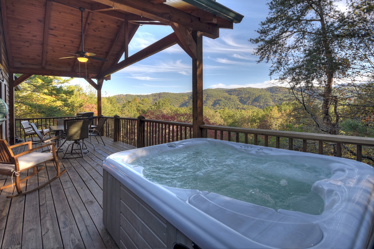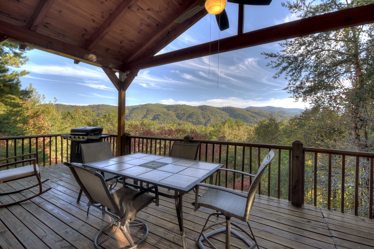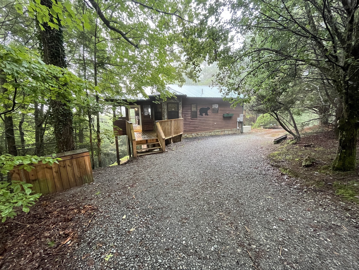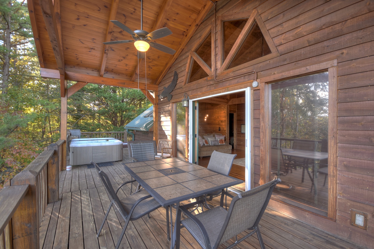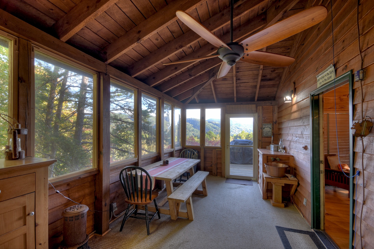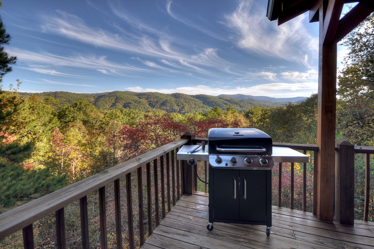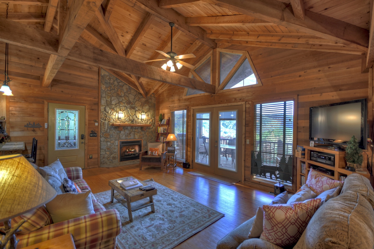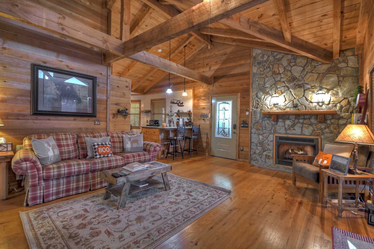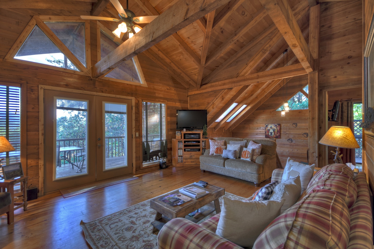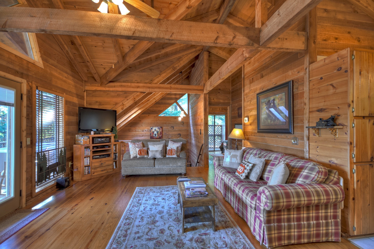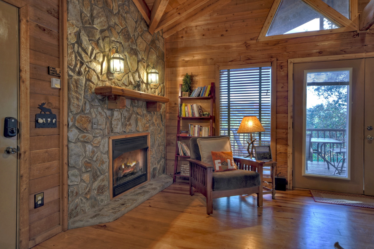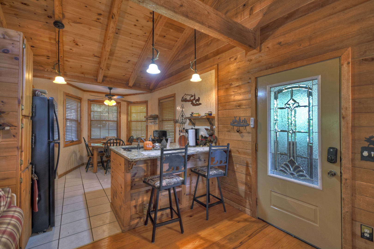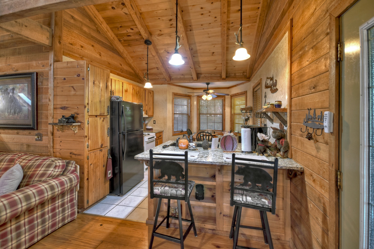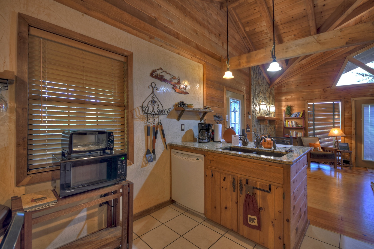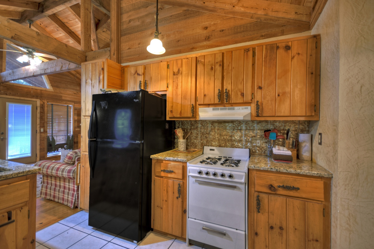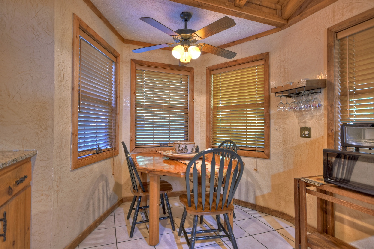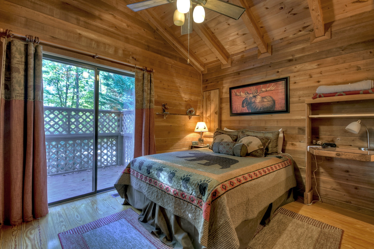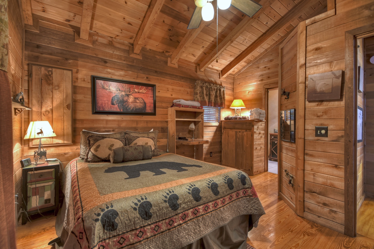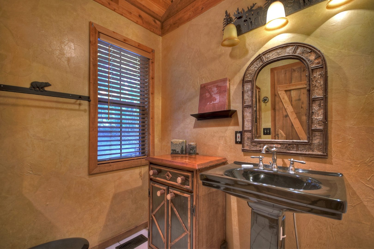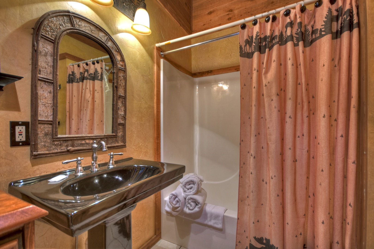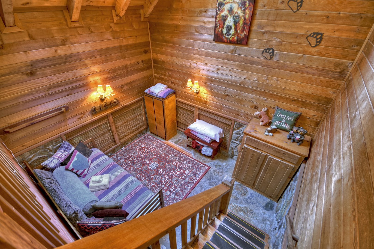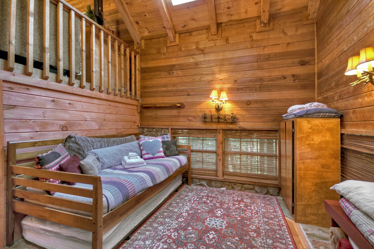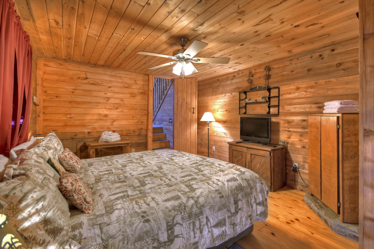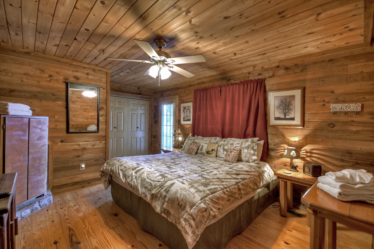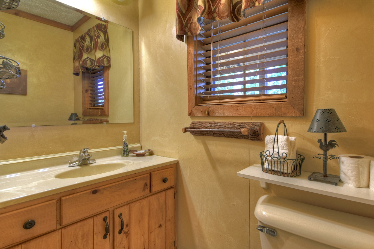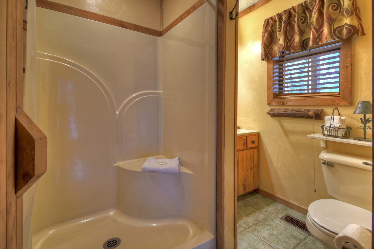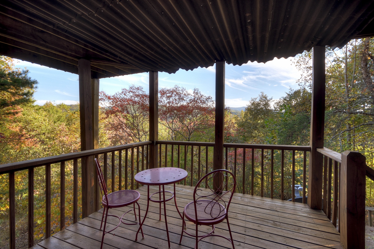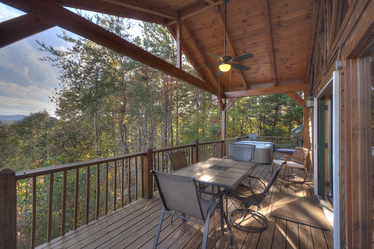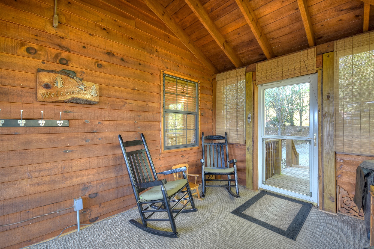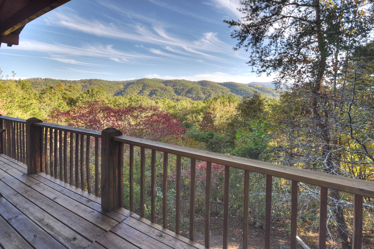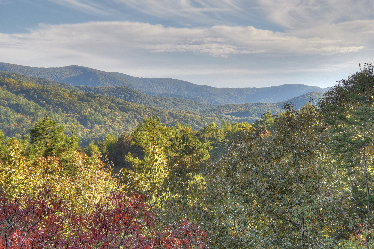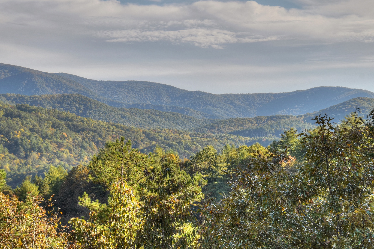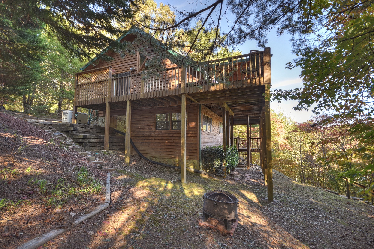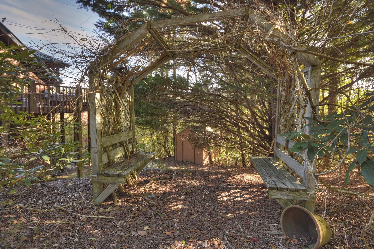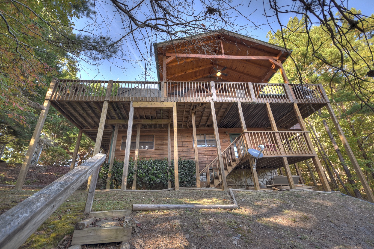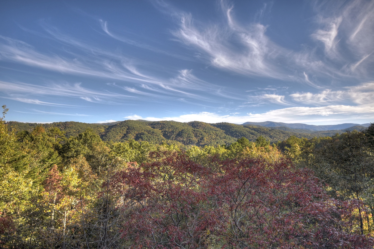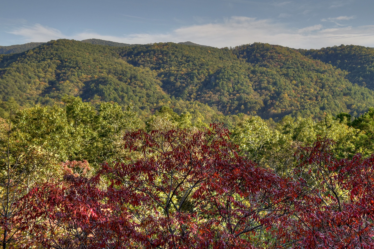The Good Place - Pet Friendly
Cozy Mountain View Cabin Nestled in the Woods!
-
The Good Place- Hot tub on the entry level deck with mountain views
-
The Good Place- Entry level deck outdoor dining area
-
The Good Place- Front View of Cabin
-
The Good Place- Entry level deck area with cabin access
-
The Good Place- Sun room area with outdoor seating
-
The Good Place- Deck area with a grill and long range mountain views
-
The Good Place- Entry level living area with fireplace and TV
-
The Good Place- Entry level living area with view of the kitchen and entry door way
-
The Good Place- Entry level living area with deck access
-
The Good Place- Living area with rustic ceiling design
-
The Good Place- Entry level common area with a fireplace
-
The Good Place- Entry level fully equipped kitchen with island area and stools
-
The Good Place- Entry level kitchen area with view of the island and stools
-
The Good Place- Entry level fully equipped kitchen area with appliances
-
The Good Place- Entry level kitchen area with appliances
-
The Good Place- Entry level breakfast nook
-
The Good Place- Entry level queen bedroom with balcony access
-
The Good Place- Entry level queen bedroom with rustic furnishings
-
The Good Place- Entry level queen bathroom with cabinet and pedestal sink
-
The Good Place- Entry level queen bathroom and step up shower
-
The Good Place- Mid level landing with a twin trundle bed
-
The Good Place- Mid level landing area with the twin trundle bed
-
The Good Place- Lower level king bedroom suite with TV
-
The Good Place- Lower level king bedroom suite with closet space
-
The Good Place- Lower level king bathroom suite
-
The Good Place- Lower level king bathroom with walk in shower
-
The Good Place- Lower private balcony off of the king bedroom
-
The Good Place- Entry level deck area with mountain views
-
The Good Place- Sun room seating with access staircase
-
The Good Place- Long range mountain views from the deck
-
The Good Place- Long range mountain views from the deck
-
The Good Place- Long range mountain views from the deck
-
The Good Place- Rear view of the cabin
-
The Good Place- Garden area
-
The Good Place - Exterior rear view of the cabin
-
The Good Place- Long range mountain views
-
The Good Place- Long range mountain views
RESERVATION QUOTE

